Holford Recreation and Aquatics Center Tour
My every morning is in every way, The beginning of a recreation day
This morning, I had the privilege of tagging along with the Parks Board on the first stop of their tour of several new parks facilities around town. Hill and Wilkinson General Contractors was gracious enough to show us around the Holford Recreation and Aquatics Center which is still under construction.
As I pulled into the parking lot, the first thing I noticed was that the new parking lot has more than double the number of spaces which were available to the previous center. It also has traffic islands reserved for planting trees and landscaping which will come in the last phase of construction. This will be a welcome change from the previous asphalt parking lot which had no green space.
(Even from about 500’ away, the new center rises above the park to draw you to the front door.)
With the majority of the superstructure in place, the front entrance has plenty of space reserved for glazing to let in natural light and to allow for views of the whole park from the second story.
(A rendering of the front entrance from buildgarland.com)
Immediately to the right as you enter the main lobby is a grand staircase and elevator shaft which leads to the second story. The main desk will be to the left of the photograph below.
(You can see how closely the rendering matches the actual site. buildgarland.com)
Just past the main desk is the entrance to the basketball gym. You can see the second story walking track still to be completed halfway up the wall. Where the track turns past the large corner windows, staff has plans to place a stretching center and a heavy bag. I can see myself taking a few laps and then working the speed bag to relive my dreams of becoming the next Rocky.
We joked with the contractor that the upper track should remain with a gap in it bridged by a rope swing to help train future ninja warriors! Notice in the second picture how the second story track continues through the wall.
(Views of the interior gym space. The pictures do not do it justice to see how large this space actually is!)
(The basketball court interior. buildgarland.com)
The large downstairs meeting room can be subdivided into two rooms for smaller gatherings. Both sides will have screens and technology installed which will be perfect for neighborhood association meetings or town halls. I plan on having a Town Hall/Open House here as soon as construction is complete.
The multipurpose/exercise room will be available for exercise classes such as ballet or karate. The big windows will allow for lots of natural light and views of the park.
From the second story balcony inside the main entrance, you get a great view of the football field in front of the building.
The upstairs room may be reserved for gatherings or parties inside or outside on the huge outdoor patio.
The upstairs exercise room is much larger than the former space at the old center and has great views of the aquatics center through the windows.
From the exercise room windows, you can see the shape of the new pool forming up. In the far center, you can see the bend of the lazy river and the lap pool area to the far right. The far left side will be the children’s play area, and the near left will have the open play pool.
As we went back downstairs, we headed to the aquatics area and saw a view of the grand promenade between the aquatics side on the left and the recreation center on the right. The goal of this covered space would be to promote connectivity between the two uses. Hopefully people will dry off before tracking their wet feet into the rec center!
Finally, we saw the pool area from ground level. The staff building, shown below, will contain offices, first aid area, and a lifeguard station. The far end has a rentable space available for birthday parties. My daughter, who joined us on the tour and who has a May birthday, already said that she will have the first birthday party at the aquatics center when it opens for swim season next year.
Across the pool area, you can see the swimmer changing facilities and restrooms. In the far distance to the left of the building, you can see the columns starting to come out of the ground for the double slide structure.
As a civil engineer, I couldn’t help but notice the double mat of rebar that forms the walls of the pool. The 14” pool wall thickness is thicker than a typical TxDOT highway concrete roadway!
Seeing the whole center under construction made me even more excited to see it come to completion. The contractor assured me that he will have it finished by February 2025 even with the delays caused by the recent storms which have most affected the roofers and stonemasons. Thankfully there are no equipment delays at this time even with the 18-month lead time on electrical transformers.
With a $41,660,000 total project cost, the Holford Recreation and Aquatics Center will be the biggest recreation center in the city’s portfolio, and another gem that resulted from the 2019 Bond Program. Thank you voters, and you will have another wonderful project to enjoy next year!
(Overall site plan from buildgarland.com)
We can’t end without a song, and this one rocks a little harder than usual. And I couldn’t pass up a live version either.
This is Swedish prog metal band Evergrey with “Recreation Day.” I’m definitely going to give this band more listens.

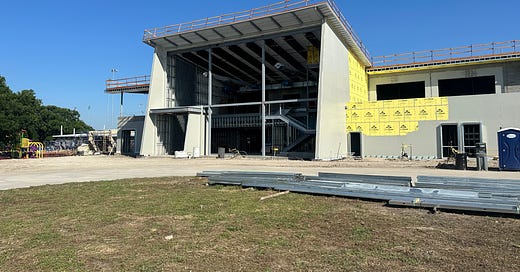


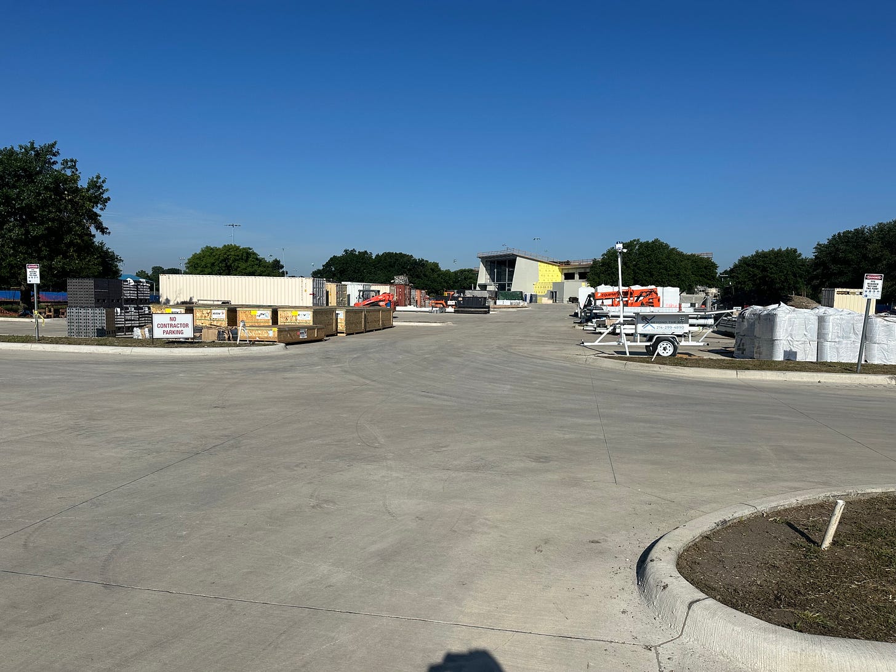


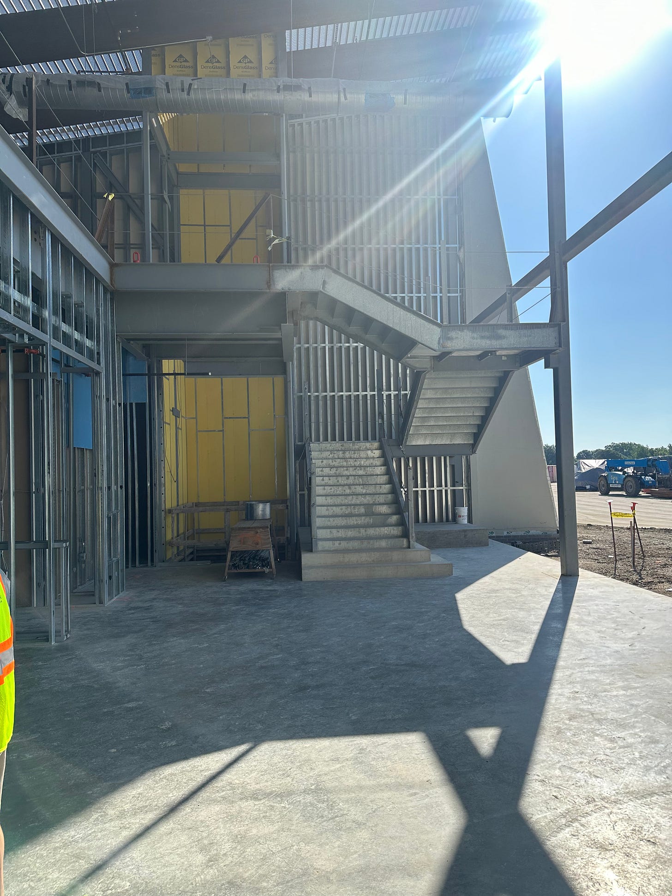
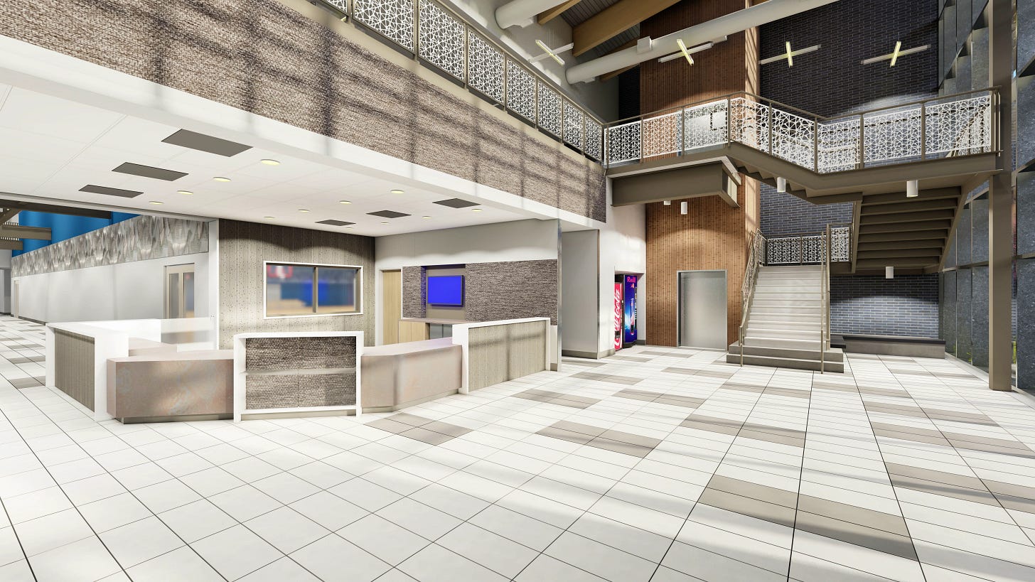


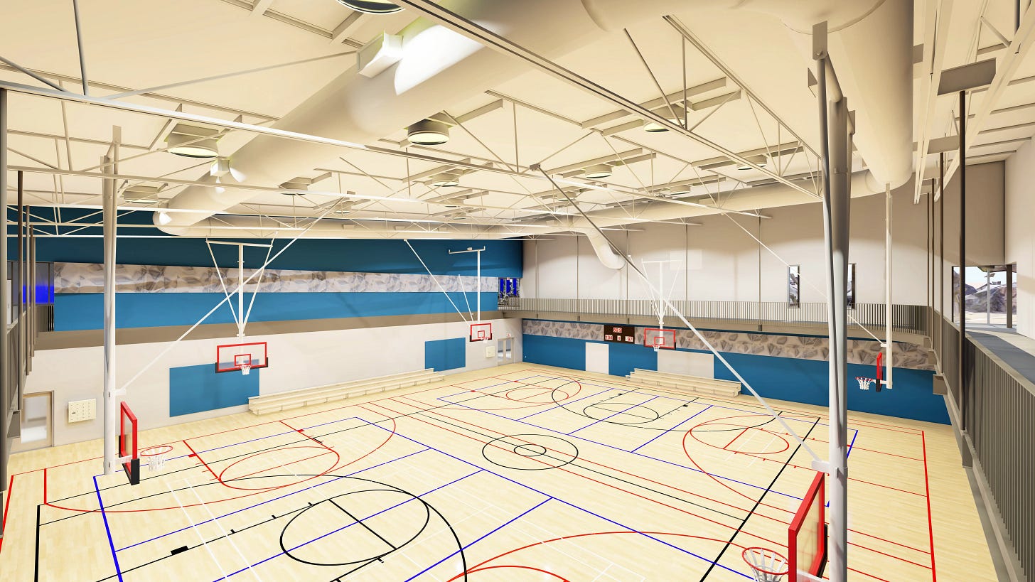





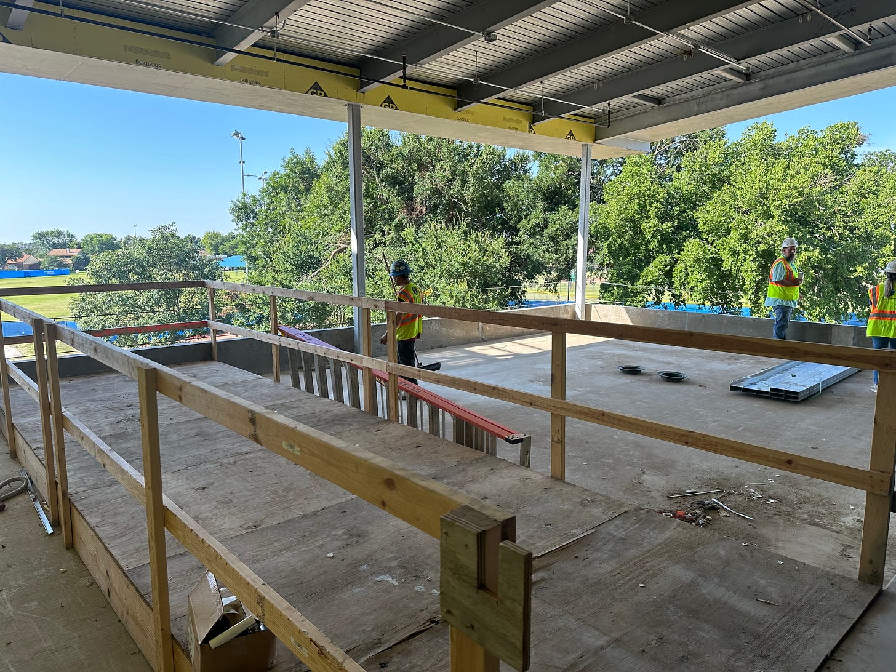
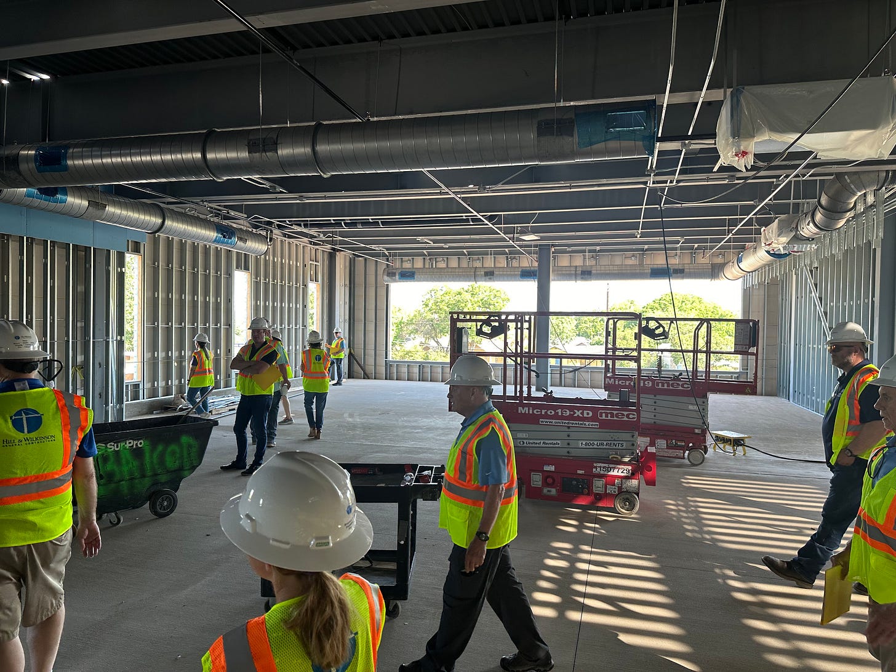





I'm so breathless at such beautiful sight of such fine architecture. Garland definitely should have gotten that place earlier.
Great tour Dylan. Very proud that the city is investing in things that will attract people to the city.